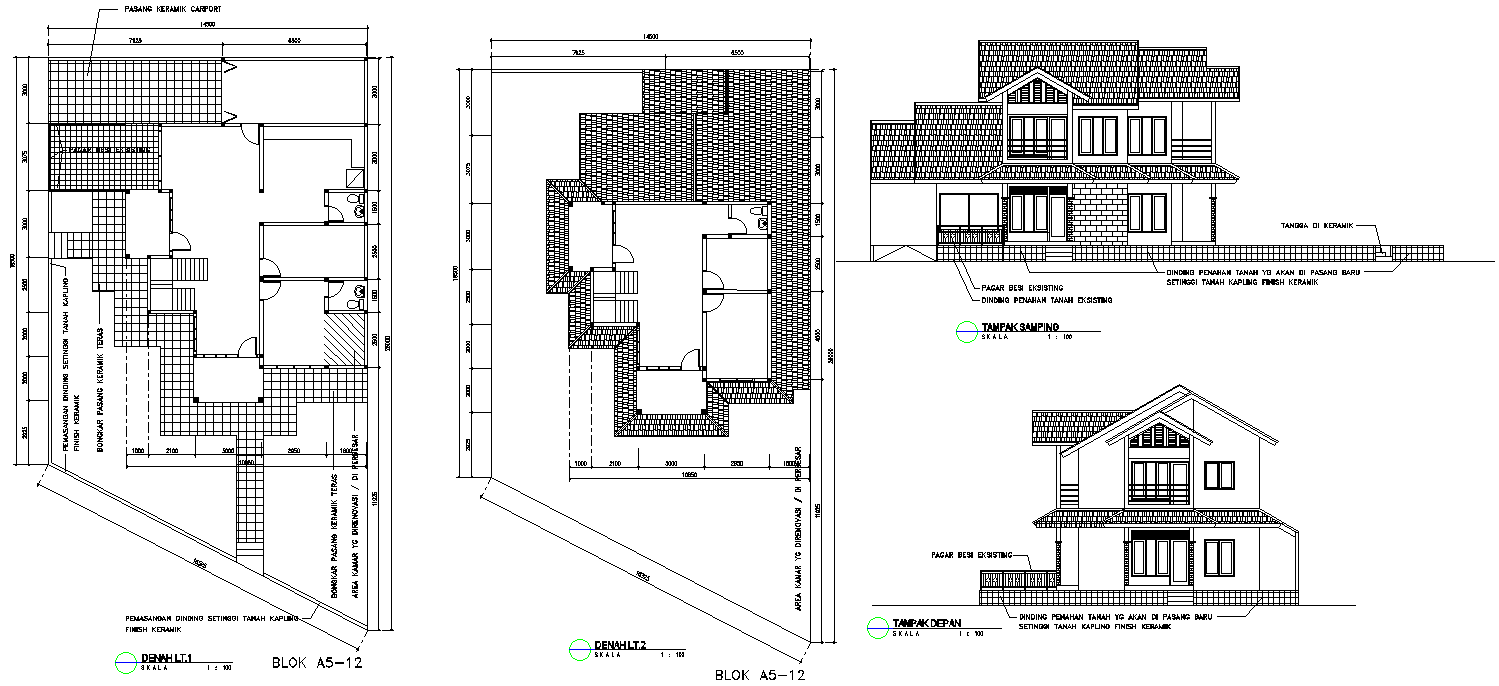House Floor Layout with Elevation Design in DWG File
Description
House layout plan with elevation design details AutoCAD DWG file download: Complete architectural solution for professionals engaged in residential building design. The detailed AutoCAD file comprises of accurate house layout plans along with the elevation design details that cover the entire internal and external structure of the layout. The room and wall dimensions, door and window details, will be part of the layout plan, while elevation design details include building façade, roof structure, and material specifications. Suitable for architects, builders, and engineers, this DWG file ensures efficiency and accuracy in construction planning and execution as it is highly customizable to fit individual needs according to various projects. Upgrade your home design solutions with this versatile AutoCAD resource, be certain of excellence and productivity at every phase, from conception to completion.

Uploaded by:
Eiz
Luna
